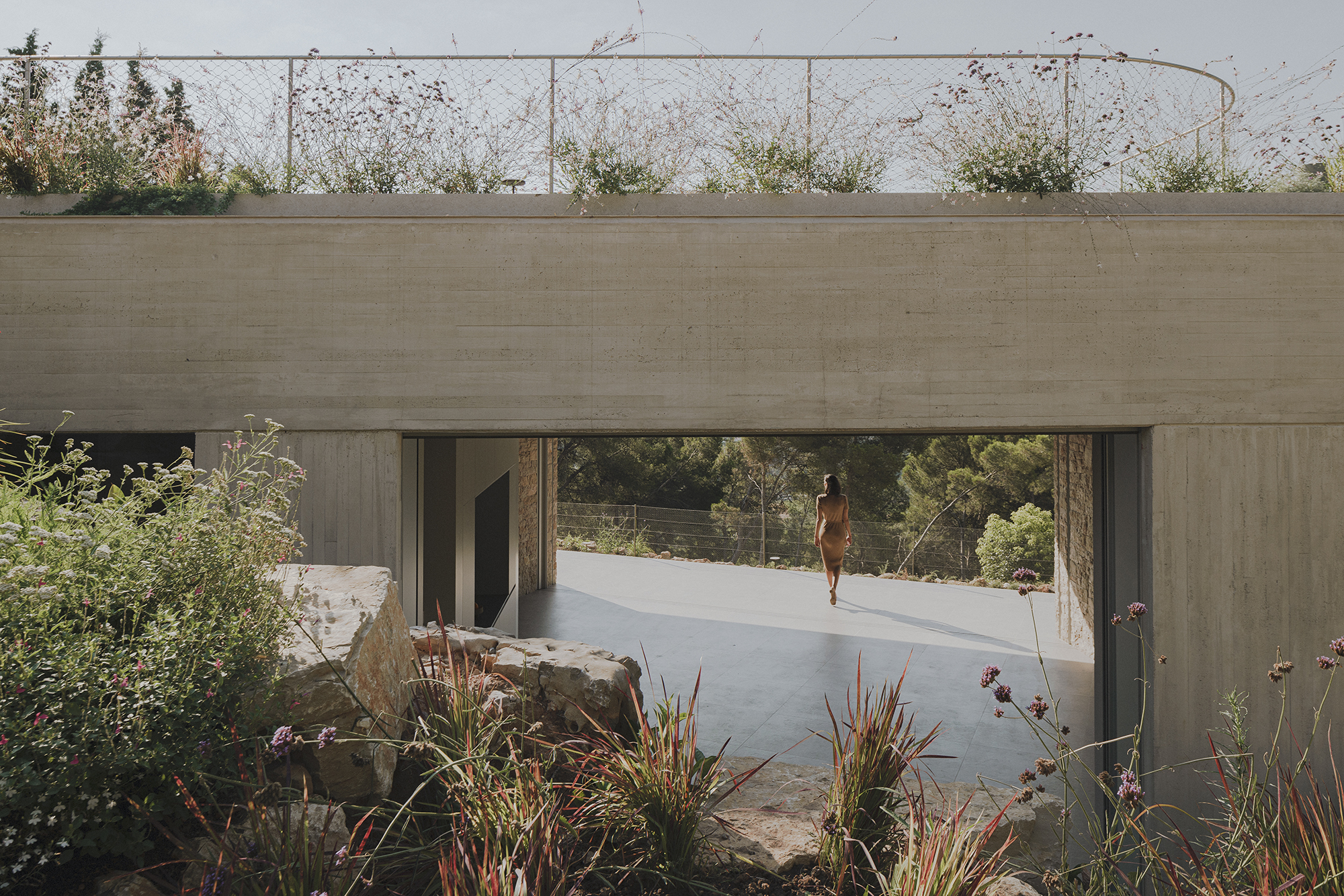
CONSTRUCTION
SITUATION: Valencia
STUDIO: ERRE arquitectura
AREA: 190 m²
YEAR: 2022
PHOTOGRAPHY: David Zarzoso
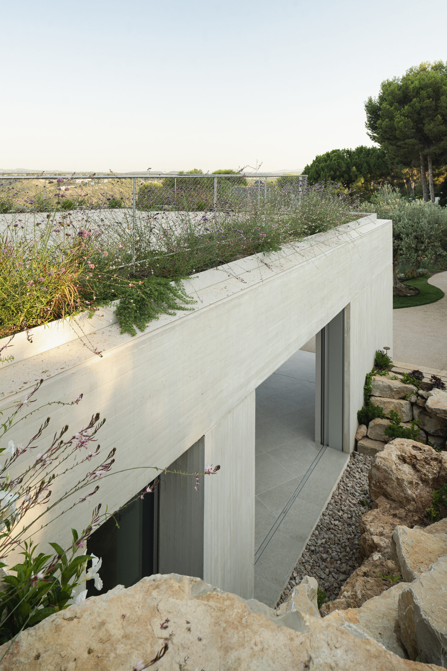
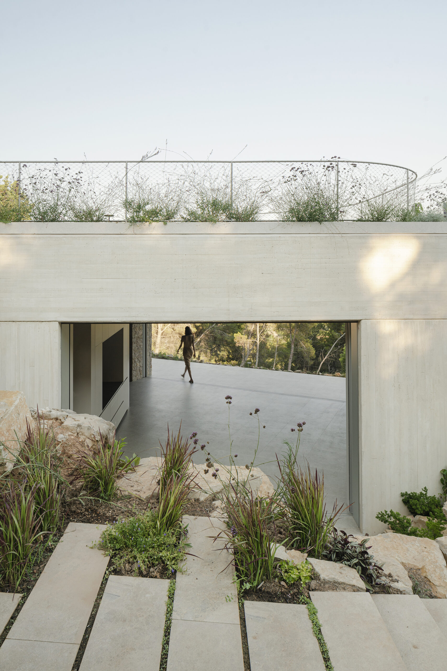
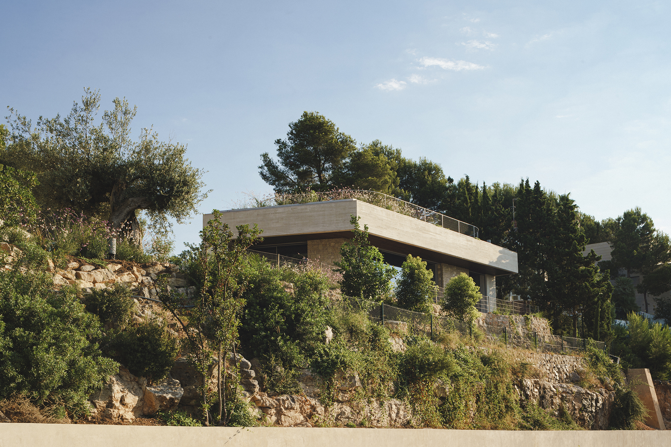
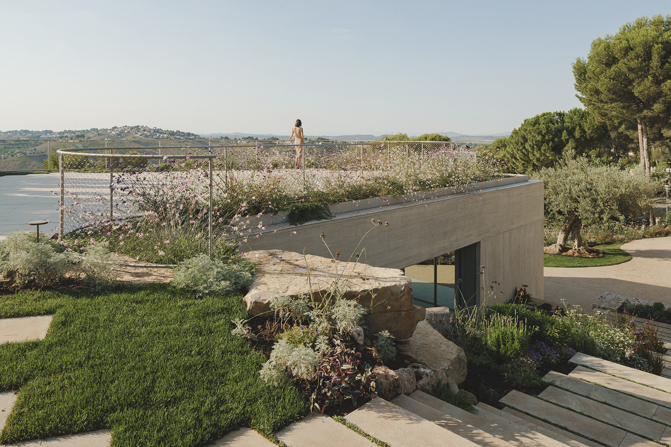
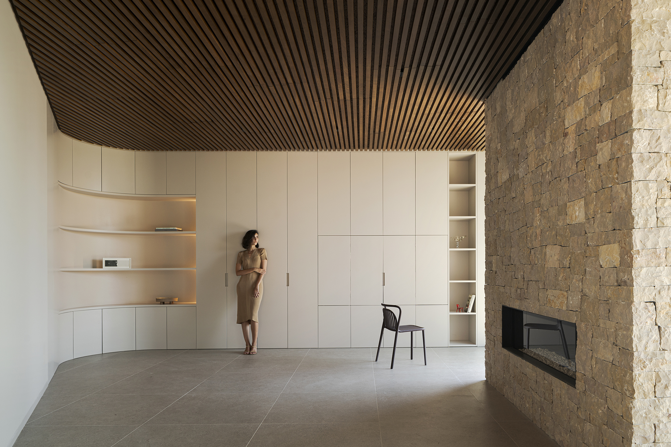

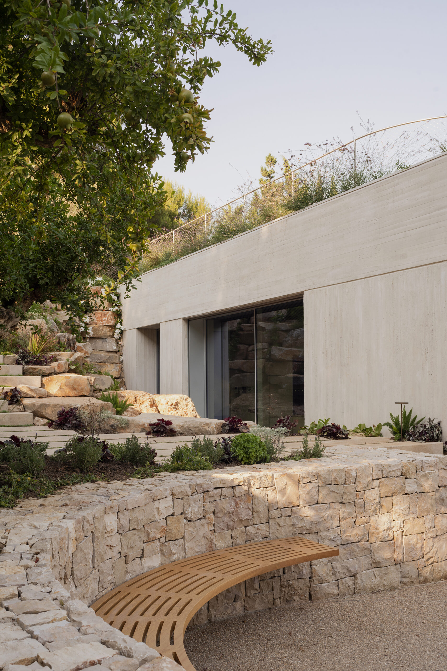
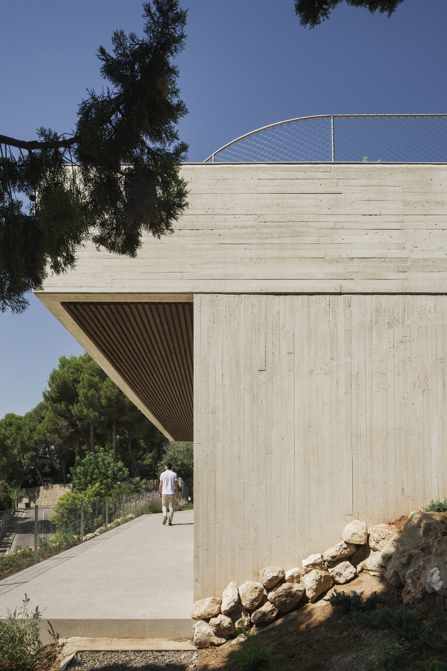
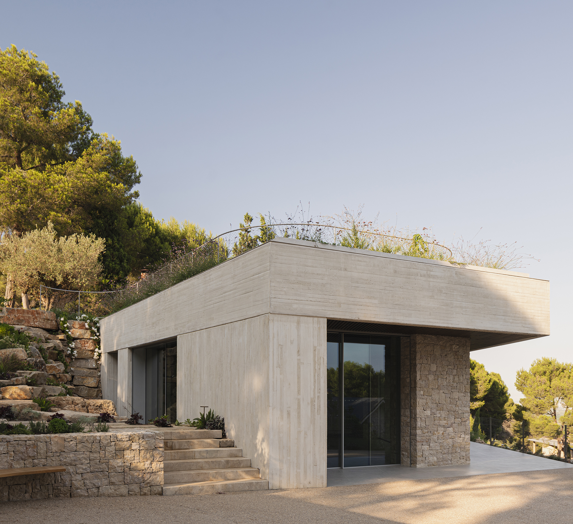
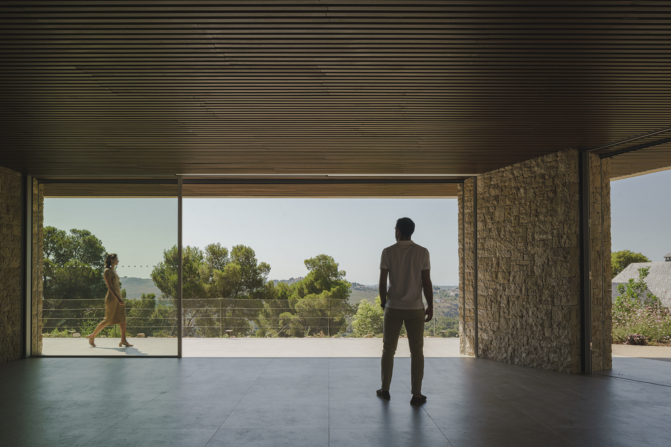
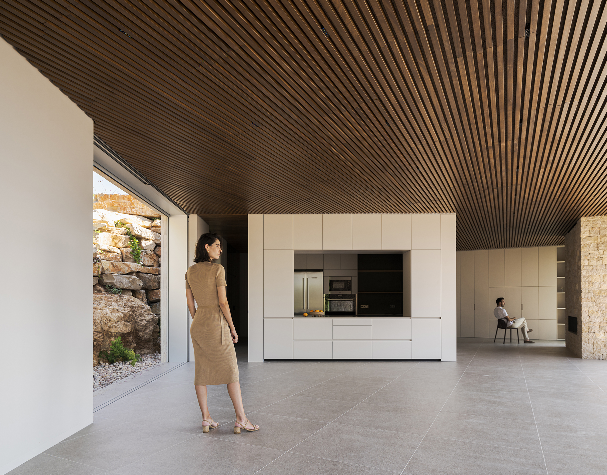
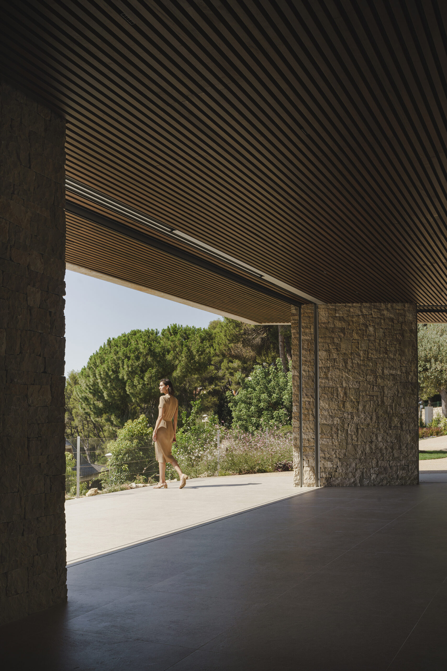
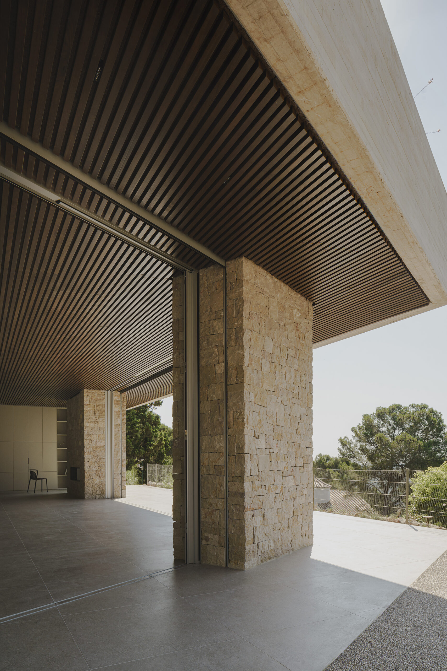


CONSTRUCTION
SITUATION: Valencia
STUDIO: ERRE arquitectura
AREA: 190 m²
YEAR: 2022
PHOTOGRAPHY: David Zarzoso
TEXT by ERRE arquitectura:
CHALLENGE
The main challenge of this residential project was integrating a house into a natural environment with rugged topography, maximizing views and natural light while preserving the sense of openness and connection with the landscape through a design that minimized visual impact.
STRATEGY
The Lookout House is located on the outskirts of Valencia in a natural environment where the topography of the plot, the views, and the light have been key elements in its design and conception.
The project is defined by a single volume that is inserted and adapts to the steep slope of the plot, thus reducing its visual impact and integrating it into the surrounding natural landscape.
The interior spaces of the house are organized and developed, always seeking a direct relationship with natural light and outdoor spaces. The main areas of the house extend physically and visually towards the natural environment, which is framed through large openings that enhance the sensation of openness and transparency.
The landscape design has been an integral part of the project, almost naturally becoming an extension of the spaces of the house.
SOLUTION
The entire project is developed under a roof that acts as a large lookout overlooking the imposing natural context and allowing for expanding the visual boundaries of the plot. This space becomes one of the main protagonists of the house, creating a place for gathering, relaxation, and contemplation.
The color and texture, combined with its great durability over time, were the main reasons for choosing exposed concrete as the material to provide the character and appropriate presence that this project needed.
Inside, the decision was made to create a warm materiality using cherry oak wood, natural stone, and ceramic floors. The use of these materials extends from the interior to the exterior, enhancing this relationship and creating a sense of a unique and continuous space between both areas.















