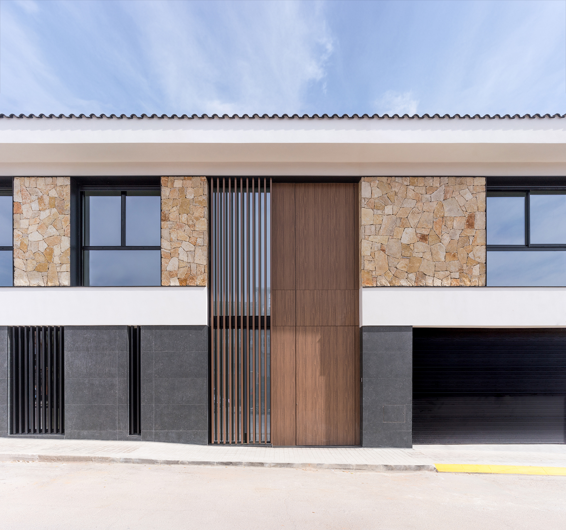
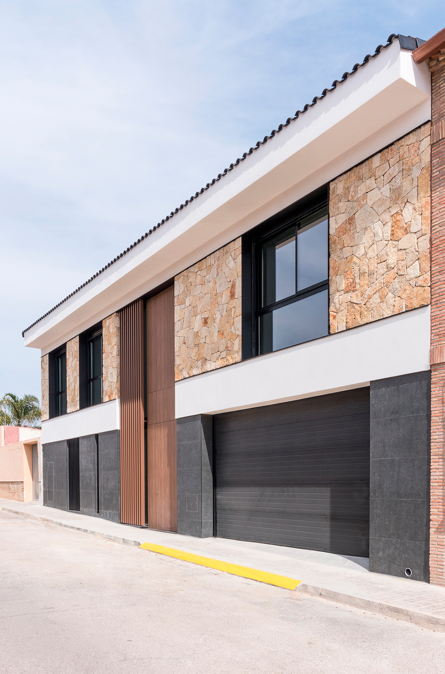
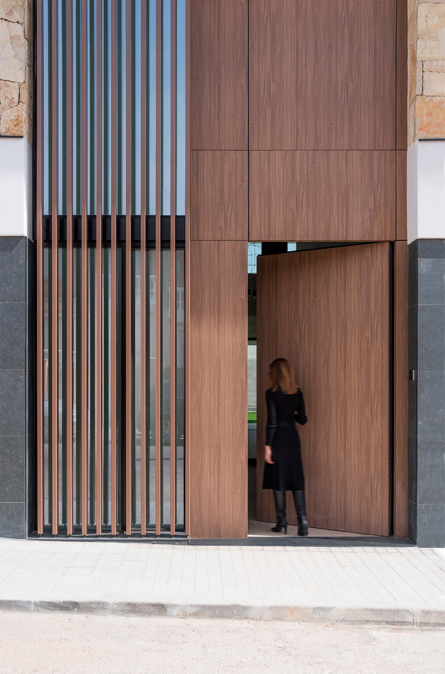
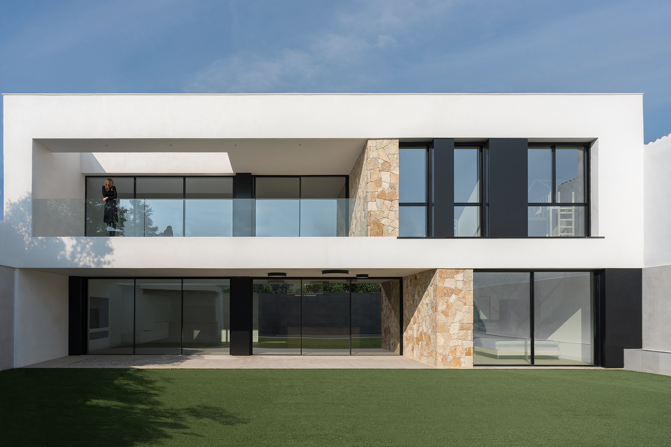
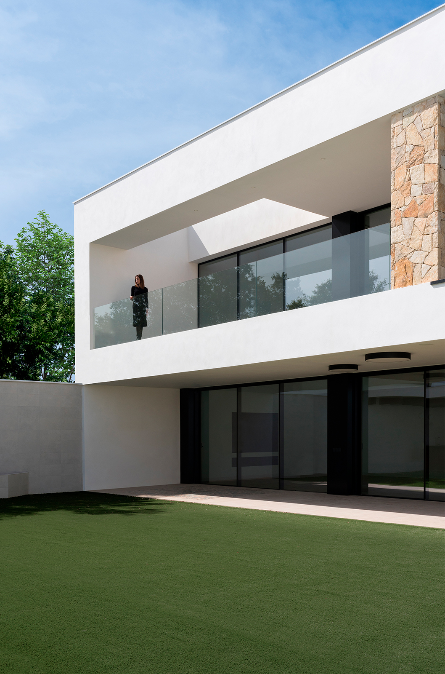
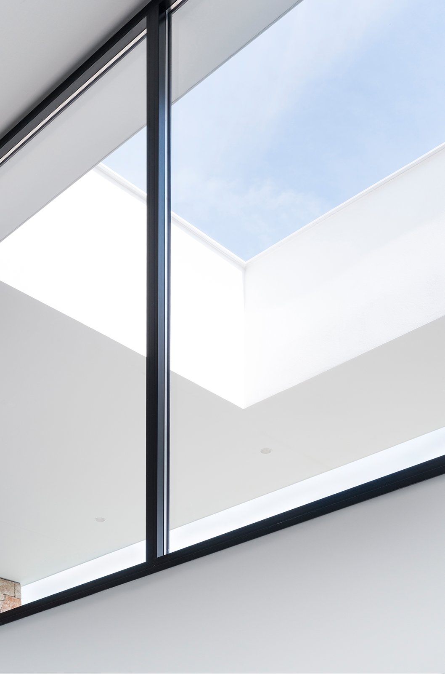
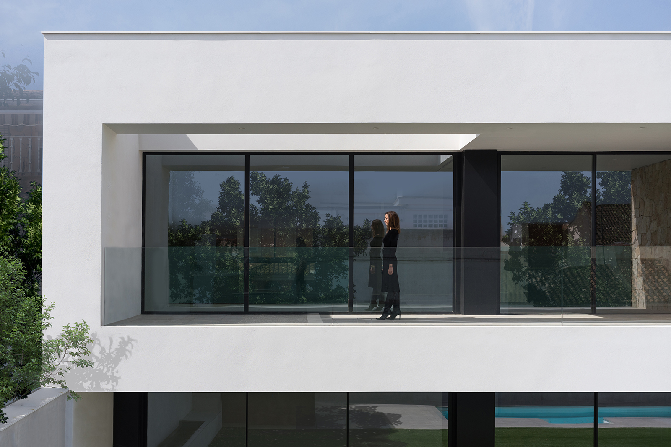
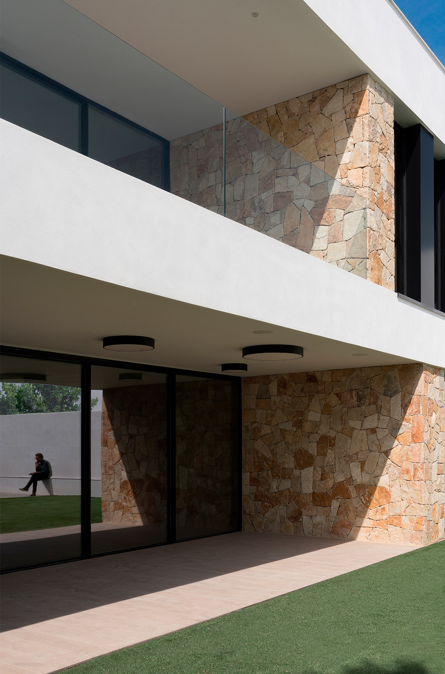
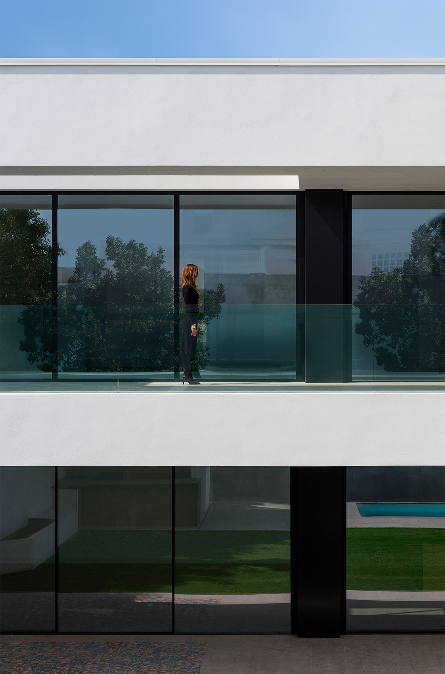
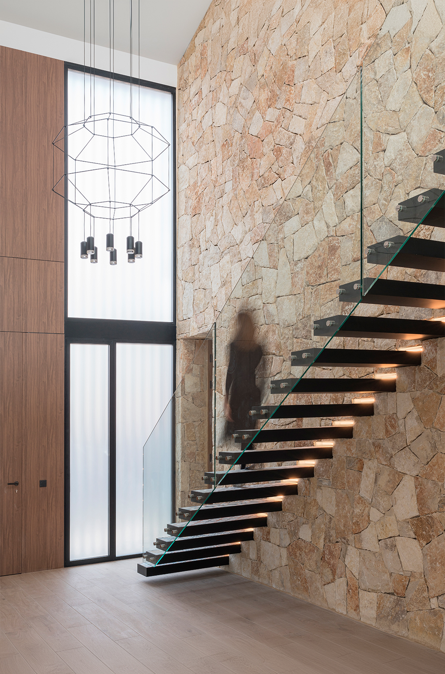
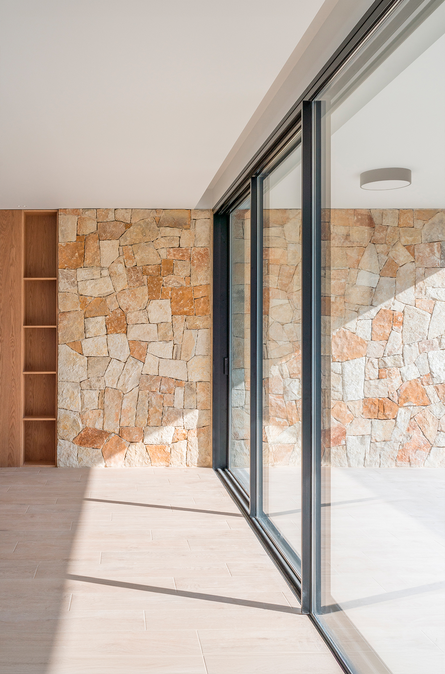
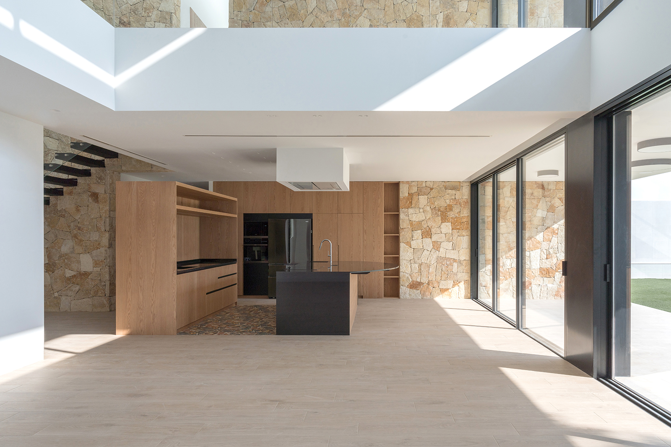

TEXT BY CHIRALT arquitectos:
Can Veny is a luxury housing project in Valencia designed by Chiralt Arquitectos Valencia. Its architecture offers a stunning interplay of volumes, featuring a central double-height space and a striking natural stone wall that harmonizes and organizes the large interior space.
Designed on an urban plot between party walls in the municipality of Moncada, Can Veny is a luxury home in Valencia known for its volumetry. The layout is distributed across two floors and, as is common in urban areas, the house opens up to its interior courtyard in search of privacy and seclusion.
A striking double-height stone wall runs through this luxury home in Valencia.
The volumetric interplay revolves around a bold natural stone wall and a double-height space. At the entrance, the wall begins its journey extending to the patio, serving as an ornamental feature of the home and a natural division between the day and night areas. The ground floor houses the living-dining-kitchen area and the master suite, while the first floor contains the bedrooms and recreational areas. The double-height space opens to the patio through large windows, connecting the day area and the entrance, where the main floating staircase emerges from the wall.
A dance of delicate intersections between stone and wood.
In the day area on the first floor, a wooden volume is striking, transversal to the stone wall, which collects part of the kitchen countertop and favors its privacy as it acts as a separator of the reception area. An also harmonious contrast of materials that remains as a constant in the rest of this luxury home in Valencia, where stone and wood coexist in a delicate dance.
Two facades of very different character
The design of the house proposes two very different facades. Following the structure of the village houses, the exterior façade protects its interior by means of narrow openings and a main door with double height that speaks of what is happening inside. Turning towards a more contemporary architectural language, the rear facade adopts a different character, more typical of a detached house, where the volumetric game regains its prominence.












